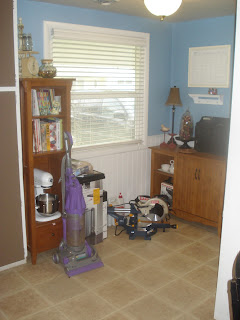Once upon a time there was a dirty OLD kitchen. Ok, so really its a dirty OLD kitchen! I will warn you, it's clean of germs, but it will always look and be dirty to me!! I am still learning my photo taking capabilities, so bear with me, and enjoy ther dirty old tour!!
We live in a 1950 Ranch Style home, and I have no idea whether these are the original cabinets or not... however, they are going away! End of discussion. It's an awful galley kitchen which will have to stay, but trust me, it will change-o-la!
Now for some close ups: This is the spot next to the dishwasher that had to be torn out in order to have a dishwasher in the first place. We have lived here for 4 years, and have yet to fix this.... so this is where our recycle lives.. i probably could have emptied it for the photo. Also, notice the layers of paint on the inside of the cupboards!!
Right across the way from the recycle is the stove..... again, it was fit for an old larger stove, and when that was taken out, it left a big empty gap... now the home for the garbage can!! My dog loves it!! grrr..... Also take note, that in order to hang the over the range microwave we had to cut out the cabinet, thus leaving us with no doors to hide all of the above.... another grrr....
And luck would have it that now 60 years later.... fridges are bigger, and those cabinets had to be cut out as well. Yea we could have fixed them, but we knew in the long run that they were not going to be staying, we just didn't plan on it being this long.
And then there was the sink! Well first off... it leaks, and has from day 1!! We've fixed it over and over, but we have to re-do all the pipes. Second, notice the front plate thing missing?? Annoying, and again I could have done something for that too, but I thought that the longer it looked ugly, the faster the hubs would agree to a remodel. No such luck!!
And this is our tile backsplash??? Really??? what is that?!?!?! moving on.....
This cupboard has always bothered me. You cant reach anything in the far top corner, so it's just wasted space.... I cant wait to tear that one down!!!
Here is what they called a dining room... with a family of 5... i have no clue how you expect everyone to fit in there AND have room for a table to eat at. I have BIG BIG plans for this little nook!! (ignore the tools please)
And last but not least... this is the small pile of new things just waiting to be torn into and put to use in the new kitchen!!
I honestly cannot tell you when we will start this, but hopefully within the month! We are still deciding on colors and materials, and as you may or may not know, it is a BIG task!! We've got the floors chosen, but NOTHING else. Oh wait... my $100 cabinets will be white... yes $100... I will tell you all about that later! IT will be FAB!
I am so excited to share this journey with you, and hope that you will be here for me to cry on your shoulder when my hubby and I are fighting over stupid things like grout colors, or how to hand a light fixture... who knows!!
As for now, I have ANOTHER sick kiddo, and having more dental work done on Thursday... so I will see you all soon!!












Hi Jenn! Loved seeing all your before pics and can't wait to see your progress and finished kitchen!
ReplyDeleteI don't have a tutorial for the tents, I copied the directions out of a book my mom had about 10 yrs. ago. Maybe next time I make one I can take pics of each step!
Good luck on your kitchen makeover! Yuck, I hate to go to the dentist.
ReplyDeleteOn another note, if you still want to swap for one of my books let me know.